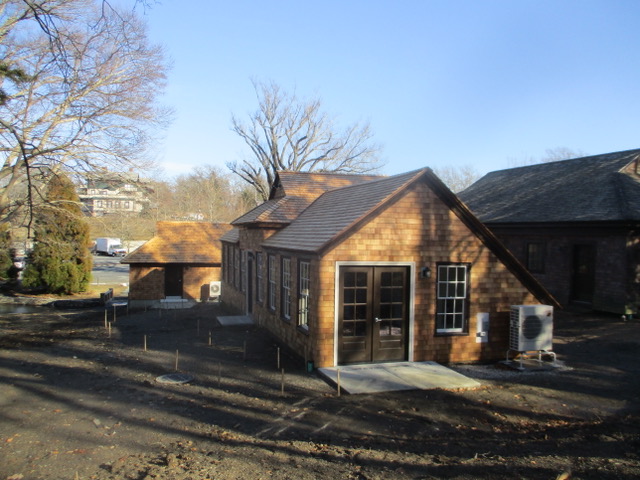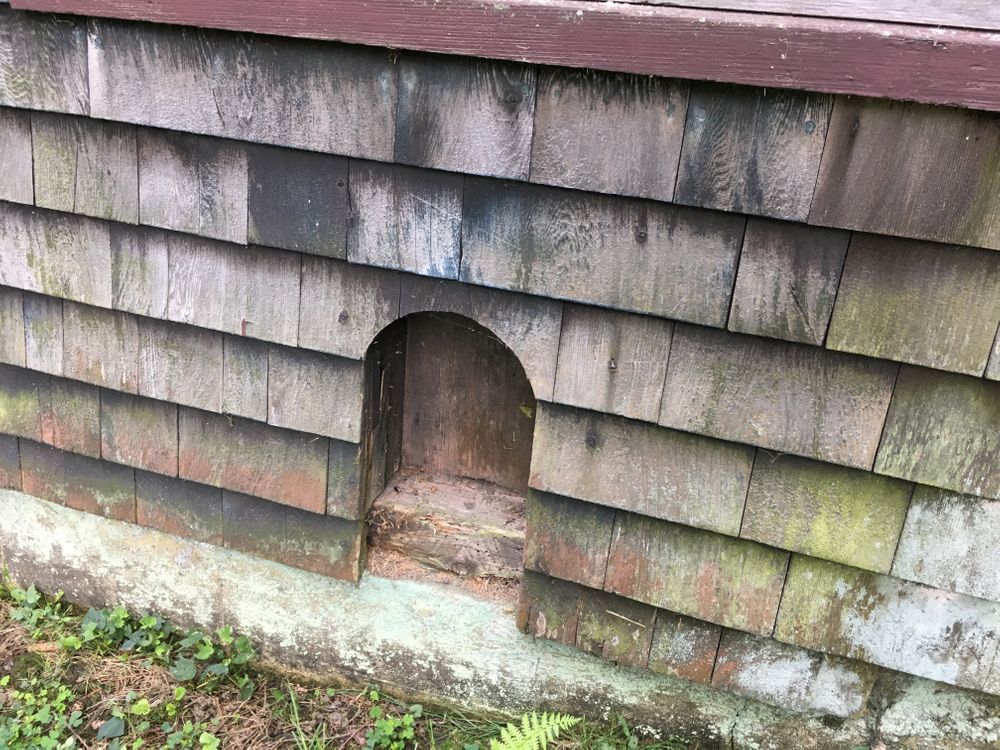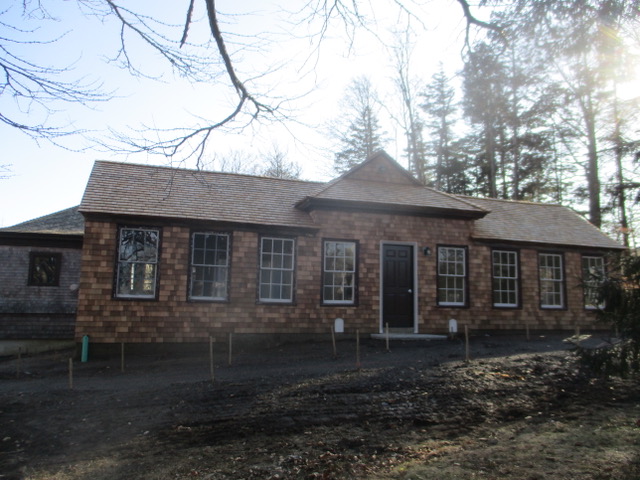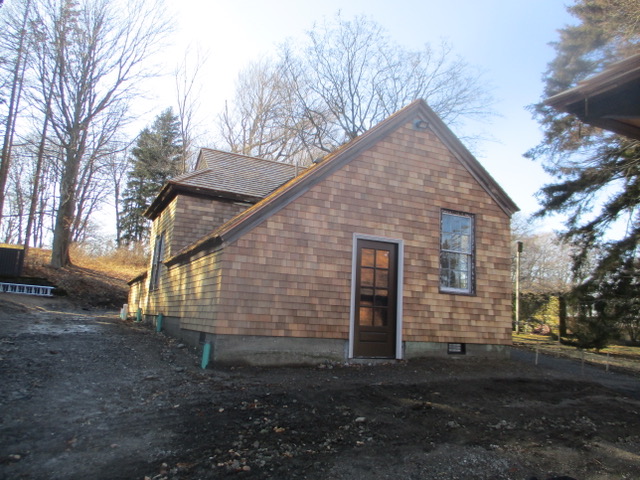The “chicken house” transformation has resulted in a useful, comfortable space for Harbour Court staff breaks and meals
Today the hustle and bustle at the former hennery at Harbour Court isn’t about egg-laying and feathers flying, it’s about shift changes, staff meals, and wiggling in and out of work uniforms.
“It’s been a smashing hit with all the employees!” says Matt Delaney, chief engineer of the former Brown family estate on the waterfront of Newport, Rhode Island. “It really was a worthwhile project that was well-thought-out and turned out fantastic.”
The building, whose renovation was completed in 2019, features changing areas that include rest rooms, sinks and lockers; a break room where meals are served at a 16-foot-long table; and amenities such as a soft drink machine and a dishwasher.
A fine example of the collaborative efforts of the New York Yacht Club and New York Yacht Club Foundation stakeholders, the chicken house — as Brown family members once called it — along with the ice house, had been the only two buildings on the estate that hadn’t been touched since Harbour Court’s acquisition by the Club in 1988. Built as utilitarian accessory structures, they maintain historical significance, and lie—as does all of Harbour Court—within the Newport Historic District.
Plans for their transformation came alongside the Foundation four-part façade restoration project on the property. In total, the overall cost of the renovation of the hennery came to $472,140; the Foundation funded $258,392 of it (interiors and finishes are not eligible for Foundation reimbursement).
Worth noting is that the hennery and ice house projects were done at the same time to save
on construction, professional fees, and other costs. The ice house had suffered from significant structural issues around the base of the building and would have been very costly to restore, therefore, the Newport Historic District Commission approved reconstructing it in a manner that matches the original design.
More than a century old, the hennery building had tilted dramatically over time but was essentially structurally sound. It was righted by way of replacement of the wood sill plates, installation of a new structural beam at the roof ridge, and gradual correction of the racking that had occurred. Today, the walls are still not perfectly plumb but were righted as much as the original roof rafters would allow.
As well, the arched chicken door cut-outs were saved.
“If you look down around the base of the building facing Harbour Court today, low on the building there are three arched cutouts in the cedar shingles,” says architect Martha L. Werenfels. “They’re the site of the old hen doors. I really wanted them to stay because they are such an interesting remnant of the original use of the building. I think they help tell the story of the building.” Werenfels is a senior principal with DBVW Architects of Providence, R.I., and the lead partner in the four-part restoration project at the Newport site.
Project Completion Date: 2019




