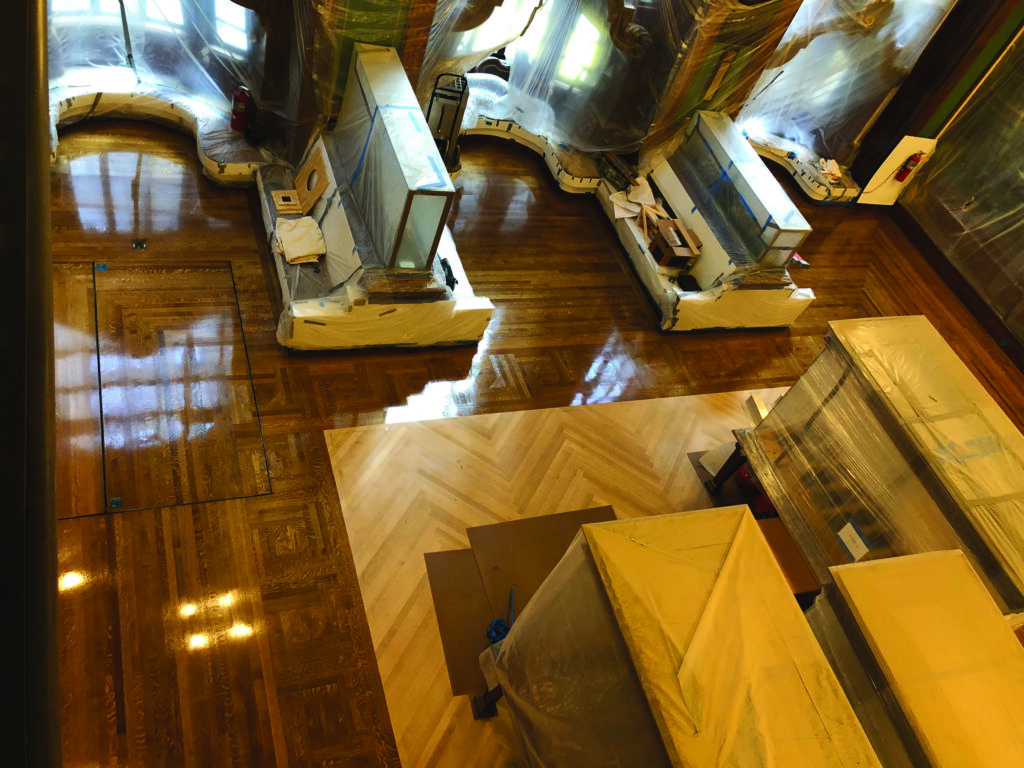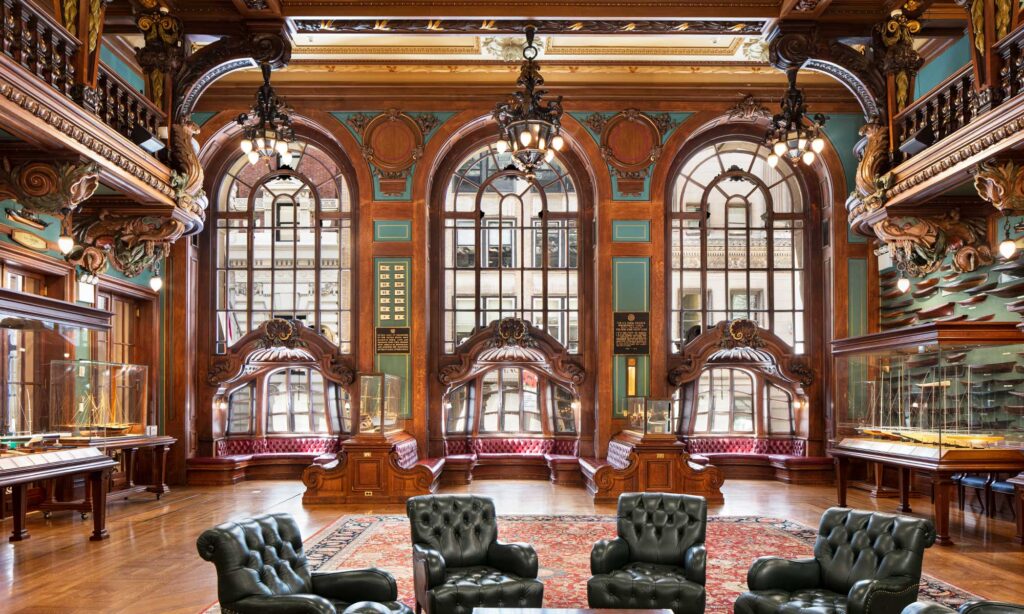After 120 years of foot traffic, Foundation-raised funds and fine craftsmanship result in a gleaming oak surface
The Model Room of the New York Yacht Club houses 1,340 scaled replicas, of which 150 are full-hulled and rigged models, with the balance half-models. The earliest model dates from 1819 — Hornet, a Maryland oyster sloop rebuilt in 1846 as a Hell’s Gate Pilot Boat with a schooner rig.
The contents of this world-renown space, which includes a magnificent stone hearth, account for serious foot traffic to the room, where members also hold meetings and events. In 2018, the Foundation paid homage to over a century of heavy use by members and their guests when it undertook an ambitious $677, 054 replacement of the original floor at the 44th St. Clubhouse by Traditional Line, an architectural restoration firm in Manhattan. The collaboration between Traditional Line and the Club goes back to 2014, when the firm completed a restoration of the Clubhouse library, which also included a floor installation.
More than 500 events have taken place in the Model Room since the 2018 project.
“Restorations like the Model Room floor renew the floor but also restore the grandeur of the Model Room,” says Tim McCormick, Club general manager. “Interiors over time are eroded by activity. Floors get worn and lose their luster. Intermediate repairs also take a toll and even sanding and refinishing never truly restore the original grandeur. A complete restoration with the right experts results in sharp corners, the glow of a fully replaced floor, a newly upholstered banquette, reapplied gold leaf and before you know, it the room looks and feels grand. We feel it, members feel it and guests are awed by it. It is the vital outcome we look for in all the restoration work the Foundation supports.”
Highlights of the Model Room capital project, accomplished under a tight schedule from June to September 2018 — on time and on budget — include:
- The restoration encompassed the entire 3,000 square-foot floor area.
- It took 4,000 square feet of hand-selected, kiln-dried American white oak grown and harvested in Michigan and Virginia.
- A temporary Clubhouse shutdown allowed a team of 25 workers to safely haul out the Oriental carpet, which required a temporary closing of 44th Street between 5th and 6th Avenues.
- The Model Room walls, including half hull models, were protected by two layers of plastic, from the baseboard to the underside of the balcony.
- A temporary wall with a door to close off the Model Room was constructed at the top of the stone stairs.
- About 50% of the subfloor was also replaced.
- After removing and safely storing the contents, seven cases that house full models of every America’s Cup defender and challenger were moved five times to accommodate the work. The cases were also wrapped in two layers of plastic.
- A customized dolly was designed and built to lift the cases. The heaviest case was approximately 1,750 pounds, with glass on all sides.
- To move the cases, Traditional Line constructed temporary ramps and bridges, to ensure the subfloor didn’t collapse.
- The stone hearth — which is large enough that five adults can stand inside the firebox alone — in front of the mantel was cleaned and restored.
- The chandeliers were cleaned to remove decades of dust; undersides of the balcony were wiped down.
Project Completion Date: 2018



